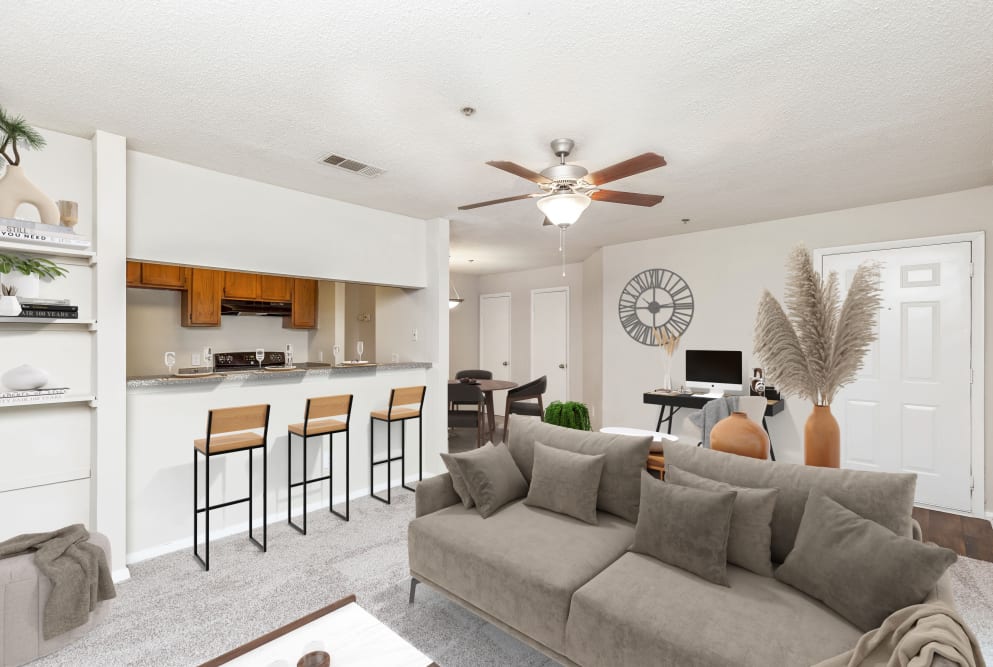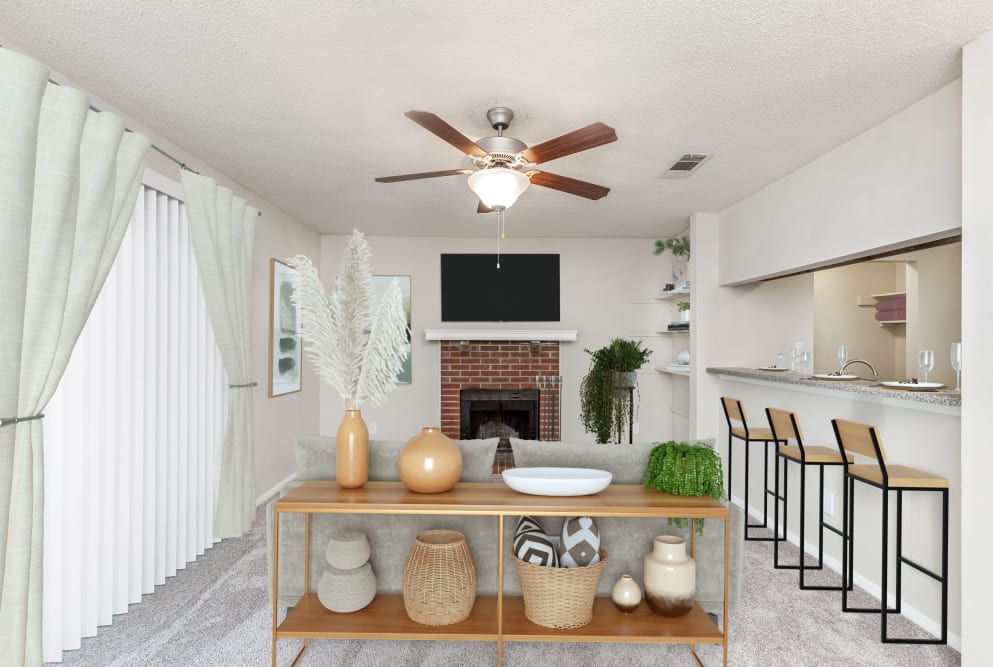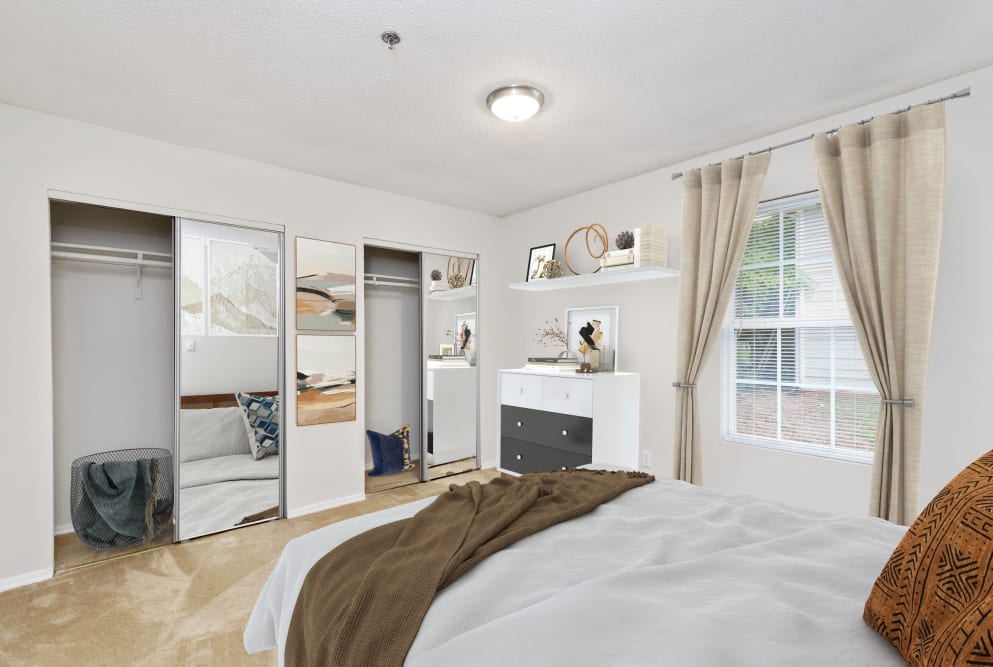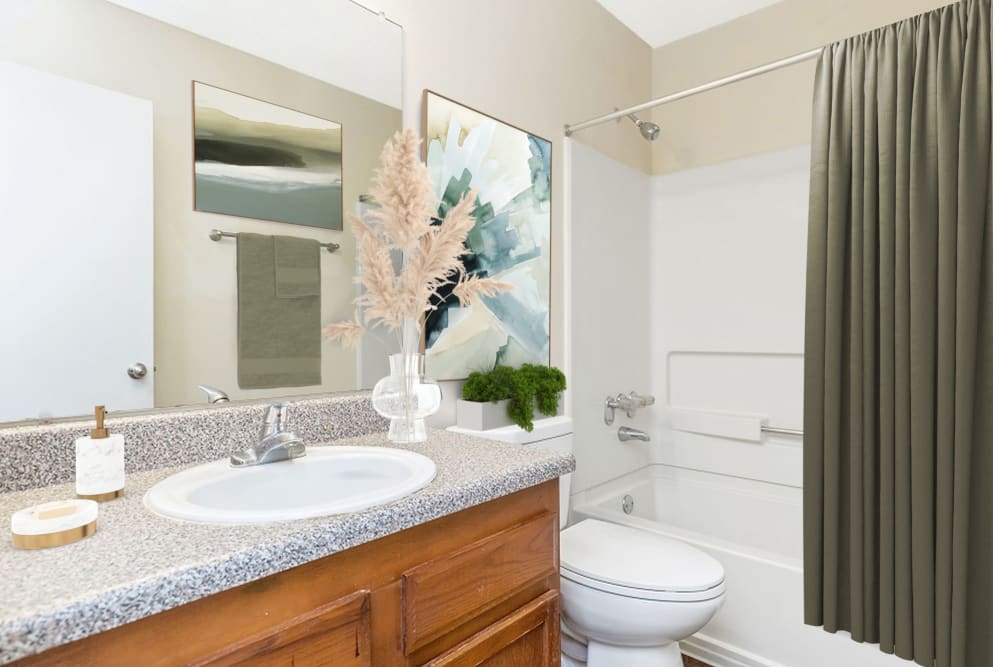You are using an older, unsupported browser. Please visit this link to contact us.

Austell, GA 1, 2 & 3 Bedroom Apartments
Before starting your application, please have your proof of income and your government issued ID ready to attach to the application in PDF, PNG or JPG format. You will be unable to complete the application without these documents.
Your Home. Your Way.
Your home should be your personal retreat, which is why we designed our apartments to match your lifestyle. From updated floor plans to modern features, Austell Village Apartment Homes has exactly what you are looking for. Our affordable apartment homes have been thoughtfully designed to make your life easier. Some highlights include:
- Fireplaces
- Spacious Floor Plans
- Private Patio or Balcony
- Washer/Dryer Connections
- Vaulted Ceilings (in select units)
Live your best life at Austell Village Apartment Homes. Give our friendly leasing team a call today to schedule a tour.
*Income Limits Apply




Personal Income Qualifications
| Number of Persons | Maximum Income |
| 1 | $48,000 |
| 2 | $54,840 |
| 3 | $61,680 |
| 4 | $68,520 |
| 5 | $74,040 |
| 6 | $79,500 |
| 7 | $85,020 |
| 8 | $90,480 |
